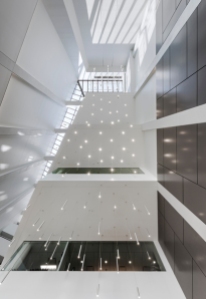Urban Street
Category: Repositioning / Asset Strategy
Big Ideas & How To get them to Stick

Read another Schrafft’s related post “Returning to Candy Factory Glory”
See more pictures of Schrafft’s
The conceptual design process for the Schrafft’s City Center blows my mind to think back on. I started at CBT in April of 2014 and shortly thereafter cooked up the initial candy concept for the lobby, bold and playful Confectionary Contemporary mixed with a Factory / Industrial vibe.
Follow my blog with Bloglovin

Returning to Candy Factory Glory
Read another Schrafft’s related post “Big Ideas and How to Get them to Stick”
See more pictures of Schrafft’s
Schrafft’s in the News: A workplace for Generation Z
The history Schrafft’s Candy Factory was a fixture in the Charlestown landscape and a wonderful local employer that sadly closed its doors in the late 1970s. The late Mr. Flatley bought the building and surrounding land and converted it into a first class office building in 1984. CBT along with The Flately Company has undertaken the second transformation of this incredible site.
Boylston Street Lobby Revamp
See More Photographs of 399 Boylston
Prior to the renovation it was easy to walk past the main lobby of this high quality office building because the clear glass curtain wall was recessed in a shadowy nook six feet behind the building line. While the ground level retail storefronts bow out into the sidewalk the corporate entrance was nearly hidden.
Mill Building Amenities Refresh
See More Photographs of Riverworks
Concept: Sheep Chic / Factory Industrial
Story: Riverworks is currently a multi-tenant office building on the banks of the Charles River. It was originally a wool and textiles factory. The desirable brick and beam construction lends itself to the classic but quirky “ode to the Sheep.”
Kendall Square Lobby Transformation
See More Photographs of 50 Hampshire
Renovation of building amenities to entice new tenants to a former build-to-suit on the edge of Kendall Square. Project included exterior landscaping, campus branding, entry and canopy, lobby, security desk, elevator lobbies and cabs, fitness center and locker rooms, as well as, a new common corridor connecting Hampshire to Broadway.
Wooded Suburban Corporate Campus
In an effort to breath new life into a suburban five building corporate campus with a 120K SF development site the developer started with the least occupied and most dated asset, 25 Corporate Drive. The exterior is pink granite with iridescent glazing and forrest green mullions. The lobby was large and light filled, felt unwelcoming, stuck in time and constrained by strict octagonal geometry.
A Suburban Office Park Reimagined
Location: Mississauga, Ontario, CAN
Client: Spear Street Capital
Design Firm: CBT Architects
Design Team: Robin Abraham, Will Mudge, Zoe Benson and Betsy Ellor
Completion Date: did not proceed

Lobby View

Exterior Approach

Exterior Entry












